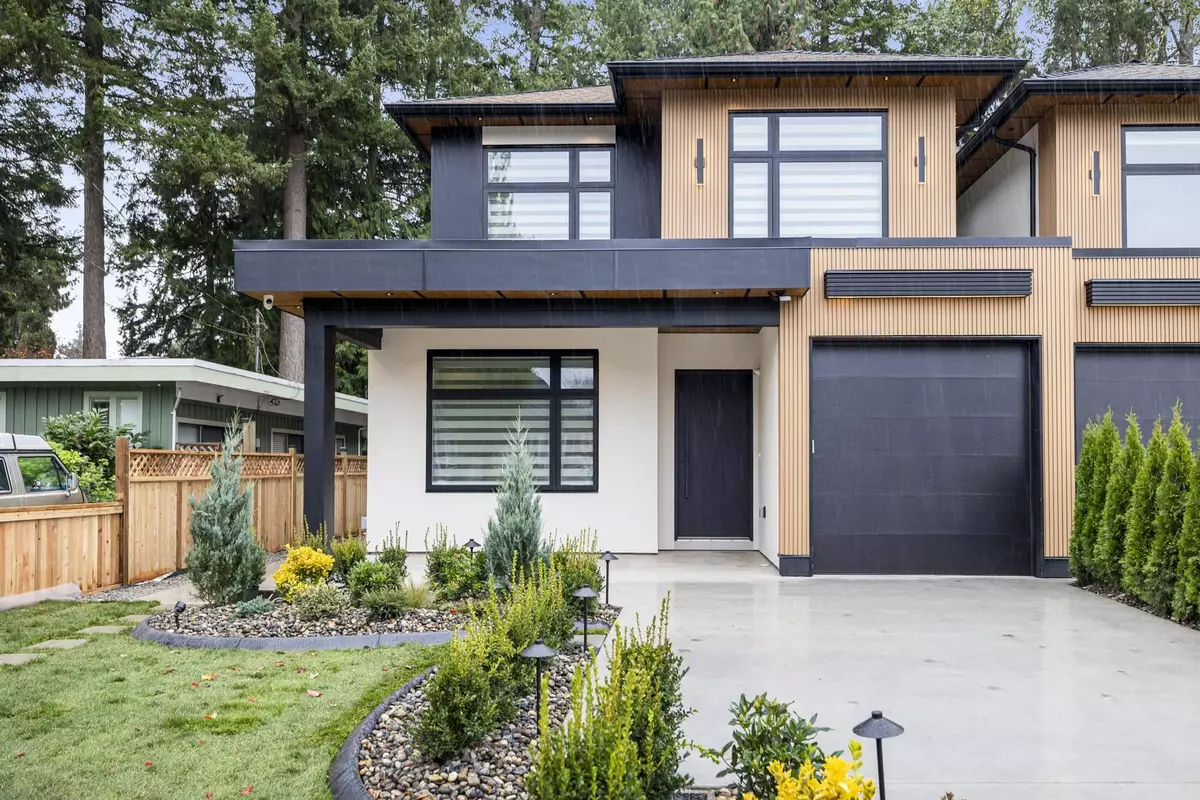
5668 10a AVE Delta, BC V4L 1C2
4 Beds
5 Baths
2,765 SqFt
Open House
Sun Dec 21, 2:00pm - 4:00pm
UPDATED:
Key Details
Property Type Single Family Home
Sub Type Half Duplex
Listing Status Active
Purchase Type For Sale
Square Footage 2,765 sqft
Price per Sqft $614
MLS Listing ID R3063163
Bedrooms 4
Full Baths 5
HOA Y/N Yes
Year Built 2025
Lot Size 8,276 Sqft
Property Sub-Type Half Duplex
Property Description
Location
Province BC
Community Tsawwassen East
Area Tsawwassen
Zoning RES
Direction West
Rooms
Other Rooms Foyer, Kitchen, Dining Room, Family Room, Living Room, Laundry, Primary Bedroom, Walk-In Closet, Bedroom, Bedroom, Media Room, Kitchen, Living Room, Bedroom
Kitchen 2
Interior
Heating Heat Pump, Radiant
Cooling Central Air, Air Conditioning
Flooring Wall/Wall/Mixed
Fireplaces Number 1
Fireplaces Type Electric
Window Features Window Coverings
Appliance Washer/Dryer, Dishwasher, Refrigerator, Stove, Microwave
Laundry In Unit
Exterior
Exterior Feature Balcony
Garage Spaces 1.0
Garage Description 1
Fence Fenced
Utilities Available Electricity Connected, Natural Gas Connected, Water Connected
View Y/N No
Roof Type Asphalt
Porch Patio, Deck
Total Parking Spaces 3
Garage Yes
Building
Lot Description Central Location, Recreation Nearby
Story 2
Foundation Concrete Perimeter
Sewer Public Sewer, Sanitary Sewer, Storm Sewer
Water Public
Locker No
Others
Pets Allowed Yes With Restrictions
Restrictions Pets Allowed w/Rest.,Rentals Allwd w/Restrctns
Ownership Freehold Strata
Virtual Tour https://youtube.com/shorts/xdc6YySlc7g







