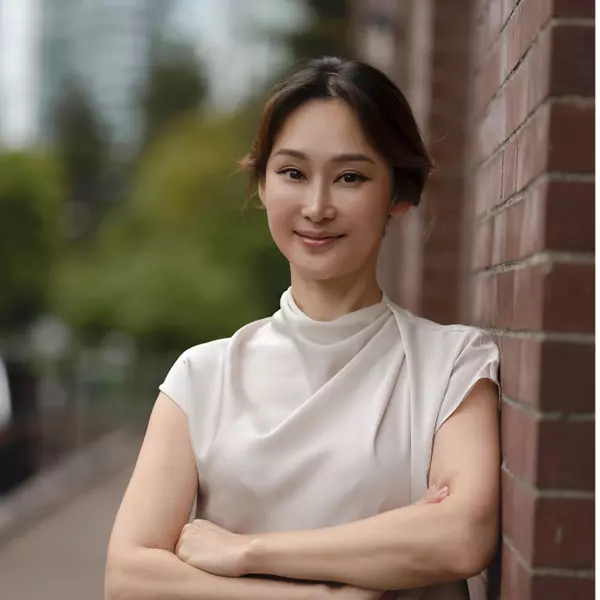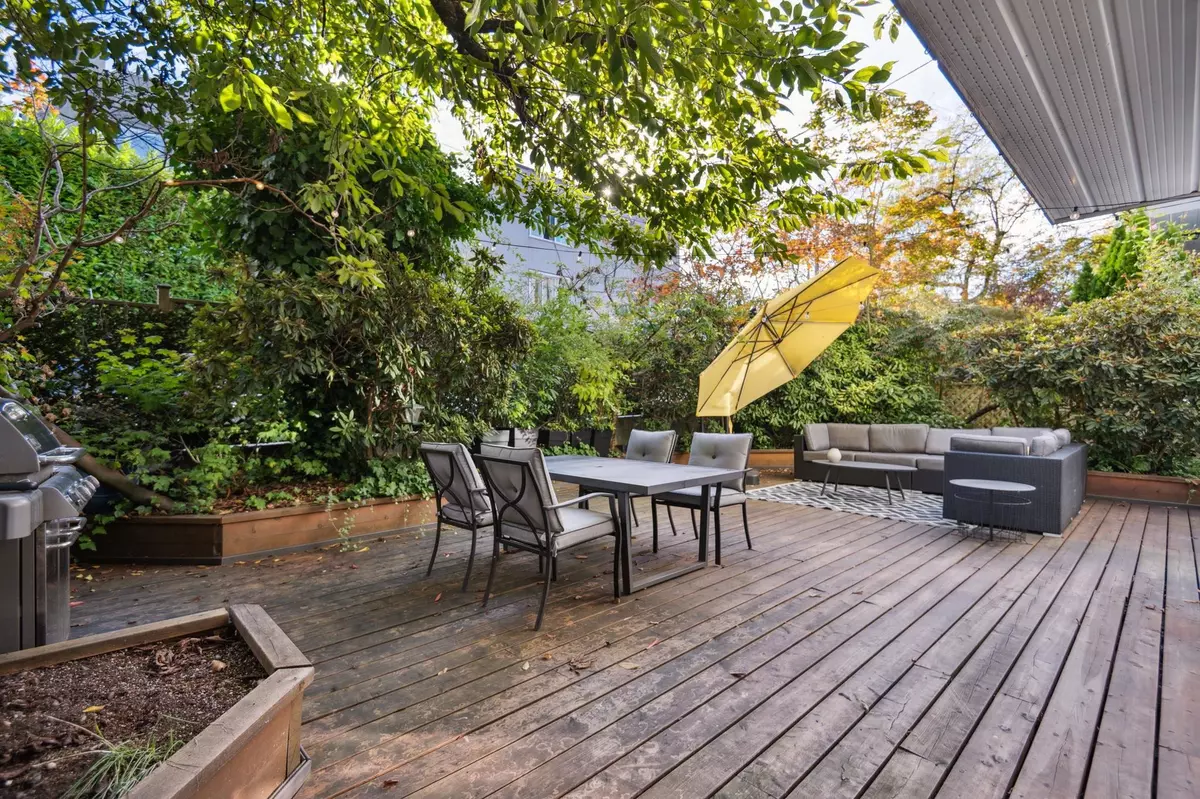
1696 W 10th AVE #101 Vancouver, BC V6J 2A1
2 Beds
2 Baths
991 SqFt
Open House
Sun Nov 02, 2:00pm - 3:00pm
UPDATED:
Key Details
Property Type Condo
Sub Type Apartment/Condo
Listing Status Active
Purchase Type For Sale
Square Footage 991 sqft
Price per Sqft $1,058
MLS Listing ID R3062620
Style Ground Level Unit
Bedrooms 2
Full Baths 1
Maintenance Fees $715
HOA Fees $715
HOA Y/N Yes
Year Built 1975
Property Sub-Type Apartment/Condo
Property Description
Location
Province BC
Community Fairview Vw
Area Vancouver West
Zoning RM-3
Rooms
Kitchen 1
Interior
Interior Features Storage
Heating Hot Water
Flooring Hardwood, Tile
Fireplaces Number 1
Fireplaces Type Gas
Window Features Window Coverings
Appliance Dishwasher, Refrigerator, Stove, Microwave
Laundry Common Area
Exterior
Exterior Feature Private Yard
Community Features Shopping Nearby
Utilities Available Electricity Connected, Natural Gas Connected, Water Connected
Amenities Available Trash, Maintenance Grounds, Gas, Heat, Hot Water, Management, Sewer, Water
View Y/N No
Porch Patio, Sundeck
Total Parking Spaces 1
Garage Yes
Building
Lot Description Central Location, Recreation Nearby
Foundation Concrete Perimeter
Sewer Public Sewer, Sanitary Sewer, Storm Sewer
Water Public
Locker Yes
Others
Pets Allowed Yes With Restrictions
Restrictions Pets Allowed w/Rest.,Rentals Not Allowed,Smoking Restrictions
Ownership Freehold Strata
Virtual Tour https://youtube.com/shorts/SOLn7uA3mLU?si=3o_ylqWA05LeLEfl







