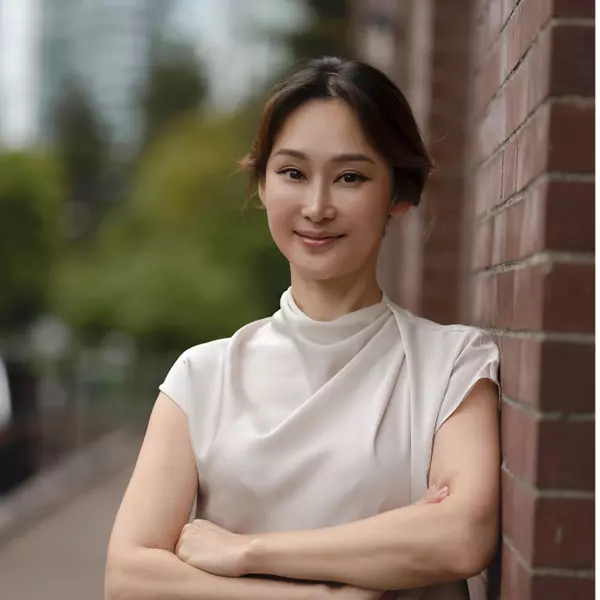
323B Evergreen DR Port Moody, BC V3H 1S1
3 Beds
4 Baths
1,886 SqFt
Open House
Sun Nov 02, 2:00pm - 4:00pm
UPDATED:
Key Details
Property Type Townhouse
Sub Type Townhouse
Listing Status Active
Purchase Type For Sale
Square Footage 1,886 sqft
Price per Sqft $492
Subdivision The Evergreens
MLS Listing ID R3062563
Bedrooms 3
Full Baths 1
Maintenance Fees $636
HOA Fees $636
HOA Y/N Yes
Year Built 1971
Property Sub-Type Townhouse
Property Description
Location
Province BC
Community College Park Pm
Area Port Moody
Zoning RM3
Direction Southeast
Rooms
Kitchen 1
Interior
Heating Forced Air, Natural Gas
Flooring Laminate, Mixed
Fireplaces Number 1
Fireplaces Type Wood Burning
Window Features Window Coverings
Appliance Washer/Dryer, Dishwasher, Refrigerator, Stove, Microwave
Laundry In Unit
Exterior
Exterior Feature Playground, Balcony, Private Yard
Pool Indoor
Utilities Available Electricity Connected, Natural Gas Connected, Water Connected
Amenities Available Clubhouse, Recreation Facilities, Sauna/Steam Room, Trash, Maintenance Grounds, Management, Other
View Y/N No
Roof Type Asphalt
Porch Patio, Deck
Exposure Southeast
Total Parking Spaces 2
Garage No
Building
Lot Description Cul-De-Sac, Marina Nearby, Private, Recreation Nearby
Story 2
Foundation Concrete Perimeter
Sewer Sanitary Sewer, Storm Sewer
Water Public
Locker No
Others
Pets Allowed Yes With Restrictions
Restrictions Pets Allowed w/Rest.
Ownership Freehold Strata







